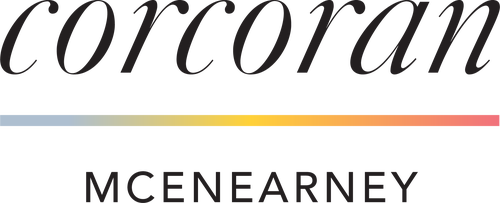
20351 Bowfonds Street Ashburn, VA 20147
VALO2103160
$5,323(2025)
2,178 SQFT
Townhouse
2002
Other
Loudoun County Public Schools
Loudoun County
Listed By
Joseph B. Sabelhaus, Re/Max Town Center
BRIGHT IDX
Last checked Feb 2 2026 at 8:21 PM GMT+0000
- Full Bathrooms: 2
- Half Bathroom: 1
- Dining Area
- Cooktop
- Dishwasher
- Disposal
- Dryer
- Washer
- Refrigerator
- Kitchen - Eat-In
- Stove
- Chair Railings
- Upgraded Countertops
- Kitchen - Island
- Floor Plan - Open
- Kitchen - Table Space
- Combination Kitchen/Living
- Built-In Microwave
- Primary Bath(s)
- Belmont Greene
- Above Grade
- Below Grade
- Foundation: Slab
- Central
- Central A/C
- Dues: $137
- Masonry
- Sewer: Public Sewer
- Fuel: Natural Gas
- High School: Stone Bridge
- 3
- 2,190 sqft






