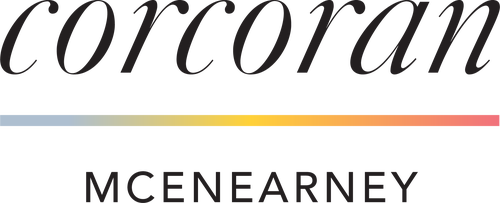My Sold Listings
Warrenton Area Residential Home
8022 Rockingham Road Warrenton, VA 20186
Middleburg Area Residential Home
21051 St Louis Road Middleburg, VA 20117
Delaplane Area Residential Home
3677 Grove Lane Delaplane, VA 20144
Middleburg Area Residential Home
21497 Hibbs Bridge Road Middleburg, VA 20117
Middleburg Area Residential Home
34840 Atoka Chase Lane Middleburg, VA 20117
Leesburg Area Residential Home
17781 Roxbury Hall Road Leesburg, VA 20175
Lovettsville Area Residential Home
39595 Weatherlea Farm Lane Lovettsville, VA 20180
Broadlands Area Residential Home
21835 Engleside Place Broadlands, VA 20148
Middleburg Area Residential Home
604 Martin Avenue Middleburg, VA 20117
Middleburg Area Residential Home
36510 Wynhurst Court Middleburg, VA 20117
Upperville Area Residential Home
1154 Crofton Lane Upperville, VA 20184
Upperville Area Residential Home
1143 Crofton Lane Upperville, VA 20184
Middleburg Area Residential Home
38271 Lime Kiln Road Middleburg, VA 20117
Leesburg Area Residential Home
19099 Parallel Bluffs Court Leesburg, VA 20176
Brambleton Area Residential Home
42799 Klondike Court Brambleton, VA 20148
Middleburg Area Townhome
109 N Jay Street Middleburg, VA 20117
Middleburg Area Townhome
128 N Jay Street Middleburg, VA 20117
Upperville Area Residential Home
1170 Parker Street Upperville, VA 20184
Middleburg Area Residential Home
23103 Kirk Branch Road Middleburg, VA 20117
Upperville Area Residential Home
1154 Crofton Upperville, VA 20184
Leesburg Area Residential Home
216 Andover Court NE Leesburg, VA 20176
Ashburn Area Residential Home
43193 Belgreen Drive Ashburn, VA 20147
Ashburn Area Residential Home
21917 Gullane Way Ashburn, VA 20148
Leesburg Area Residential Home
403 William Street NW Leesburg, VA 20176
Leesburg Area Residential Home
215 Andover Court NE Leesburg, VA 20176
Ashburn Area Townhome
43222 Thoroughfare Gap Terrace Ashburn, VA 20148
Middleburg Area Residential Home
37177 Mountville Road Middleburg, VA 20117
Purcellville Area Residential Home
631 E G Street E Purcellville, VA 20132
Marshall Area Residential Home
6495 Rattle Branch Road Marshall, VA 20115
Purcellville Area Residential Home
37870 Wexford Place Purcellville, VA 20132
Middleburg Area Townhome
106 N Jay Street Middleburg, VA 20117
Ashburn Area Townhome
20351 Bowfonds Street Ashburn, VA 20147
Berryville Area Residential Home
200 E Main Street Berryville, VA 22611
Ashburn Area Townhome
44897 Point Bay Terrace Ashburn, VA 20147
Leesburg Area Condominium
19360 Magnolia Grove Square 109 Leesburg, VA 20176
Berryville Area Residential Home
22 Jack Enders Boulevard Berryville, VA 22611
Leesburg Area Condominium
19355 Cypress Ridge Terrace 909 Leesburg, VA 20176
Ashburn Area Townhome
45070 Brae Terrace 102 Ashburn, VA 20147
Middleburg Area Land
20820 Beaverdam Bridge Road Middleburg, VA 20117
Winchester Area Residential Home
292 Marple Road Winchester, VA 22603
Berryville Area Residential Home
404 Walnut Street Berryville, VA 22611
Leesburg Area Condominium
19385 Cypress Ridge Terrace 821 Leesburg, VA 20176
Middleburg Area Residential Home
22282 St Louis Road Middleburg, VA 20117
The Plains Area Land
0 Fauquier Ave - 6989-86-9651-000 The Plains, VA 20198
Linden Area Residential Home
265 Lucke Way Linden, VA 22642
Waterford Area Land
6.02 Acres +/- Waterford, VA 20197
Leesburg Area Condominium
501 Sunset View Terrace SE 404 Leesburg, VA 20175
Delaplane Area Land
Blue Ridge - Leeds Manor Road Delaplane, VA 20144
Marshall Area Townhome
8617 Colston Court Marshall, VA 20115
Upperville Area Land
Crofton Ln Lot C Upperville, VA 20184
Upperville Area Land
Crofton Lane Lot C Upperville, VA 20184
Round Hill Area Land
15 N Bridge Street Lot 10 Round Hill, VA 20141
Alexandria Area Rental Home
23 Fendall Avenue Alexandria, VA 22304
Ashburn Area Rental Home
43091 Old Gallivan Terrace 901 Ashburn, VA 20147
Ashburn Area Rental Home
20634 Sibbald Square Ashburn, VA 20147
Winchester Area Rental Home
292 Marple Road Winchester, VA 22603
Ashburn Area Rental Home
44108 Tippecanoe Terrace Ashburn, VA 20147
Middleburg Area Rental Home
11 S Madison Street 203 Middleburg, VA 20117
Middleburg Area Rental Home
11 S Madison Street 201 Middleburg, VA 20117
Middleburg Area Rental Home
11 S Madison Street 201 Middleburg, VA 20117
Middleburg Area Rental Home
11 S Madison Street 201 Middleburg, VA 20117
Ashburn Area Rental Home
21024 Timber Ridge Terrace 302 Ashburn, VA 20147
Middleburg Area Rental Home
11 S Madison Street 202 Middleburg, VA 20117
Middleburg Area Rental Home
11 S Madison Street 202 Middleburg, VA 20117
Leesburg Area Rental Home
506 Sunset View Terrace SE 302 Leesburg, VA 20175
Winchester Area Rental Home
292 Marple Road Winchester, VA 22603
Brambleton Area Rental Home
42492 Mayflower Terrace 304 Brambleton, VA 20148
Middleburg Area Rental Home
37368 John Mosby Highway 105 Middleburg, VA 20117
Middleburg Area Rental Home
11 S Madison Street 203 Middleburg, VA 20117
Middleburg Area Rental Home
37368 John Mosby Highway 105 Middleburg, VA 20117
Marshall Area Rental Home
4522 Appledale Court Marshall, VA 20115

PARTNERED AFFILIATES
Copyright © Corcoran 2023 – 2025. Corcoran and the Corcoran Logo are trademarks of Corcoran Group LLC. Corcoran Group LLC fully supports the principles of the Fair Housing Act and the Equal Opportunity Act. Each office is independently owned and operated. Any services or products provided by independently owned and operated offices are not provided by, affiliated with, or related to Corcoran Group LLC nor any of its affiliated companies.
© Corcoran McEnearney 2025. All rights reserved. DO NOT SELL MY PERSONAL INFORMATION
PARTNERED AFFILIATES
Copyright © Corcoran 2023 – 2025. Corcoran and the Corcoran Logo are trademarks of Corcoran Group LLC. Corcoran Group LLC fully supports the principles of the Fair Housing Act and the Equal Opportunity Act. Each office is independently owned and operated. Any services or products provided by independently owned and operated offices are not provided by, affiliated with, or related to Corcoran Group LLC nor any of its affiliated companies.
© Corcoran McEnearney 2025. All rights reserved.
DO NOT SELL MY PERSONAL INFORMATION






